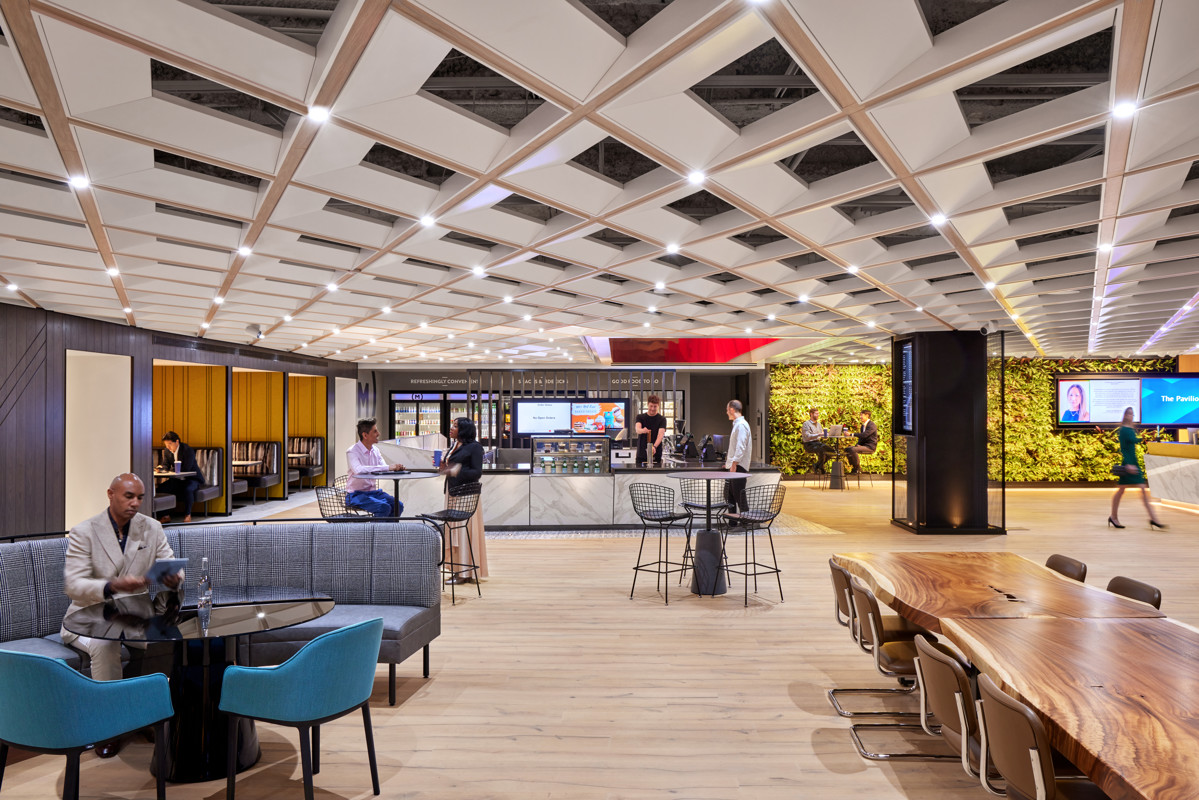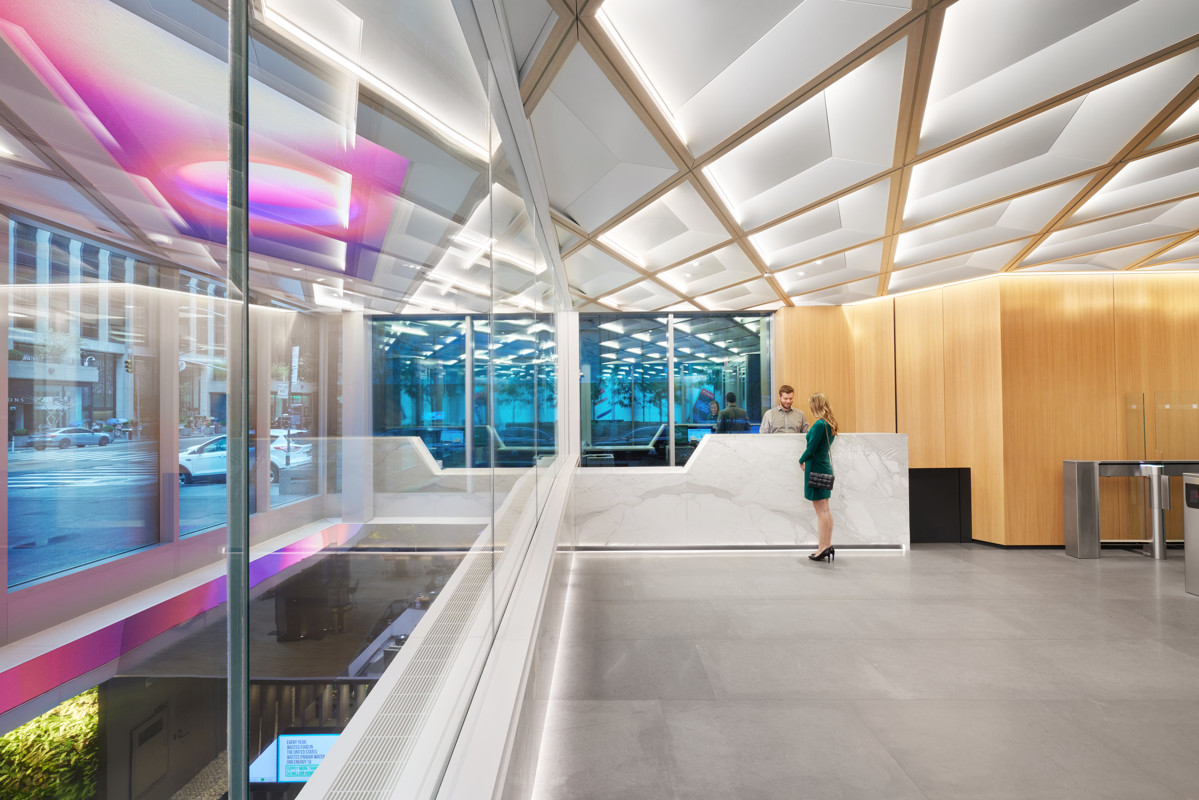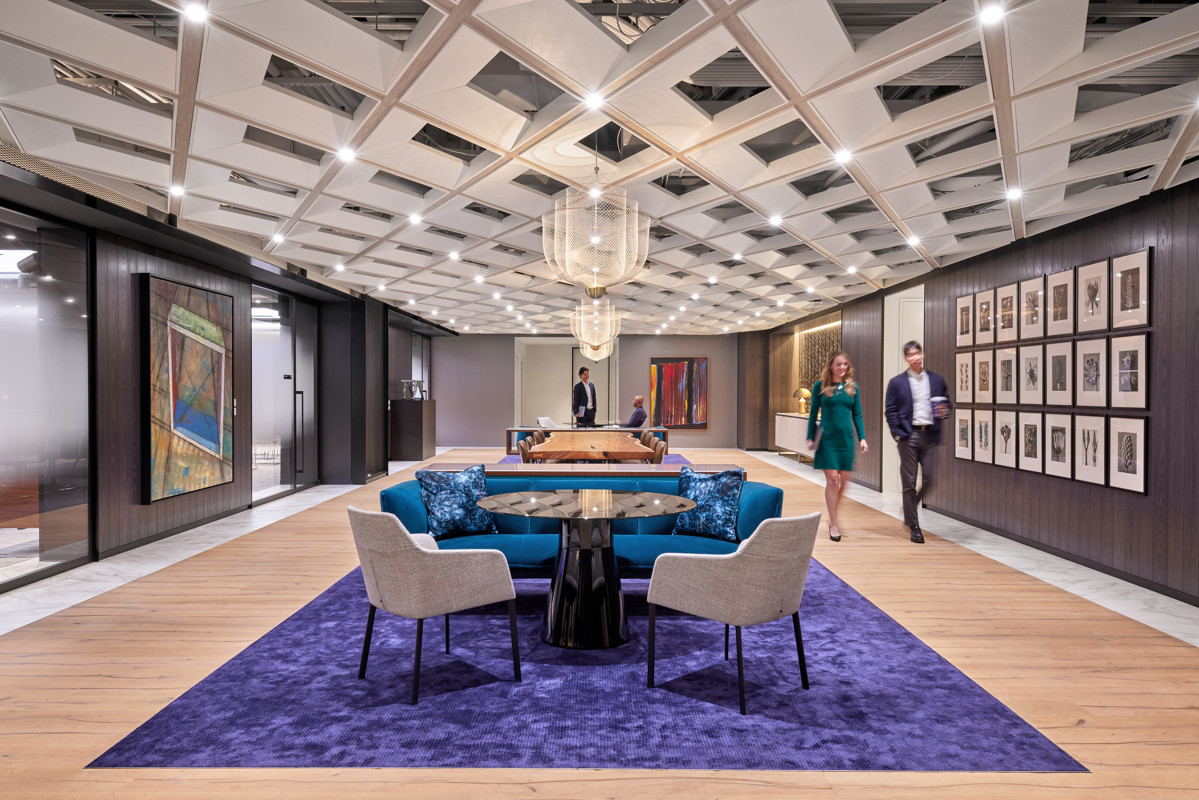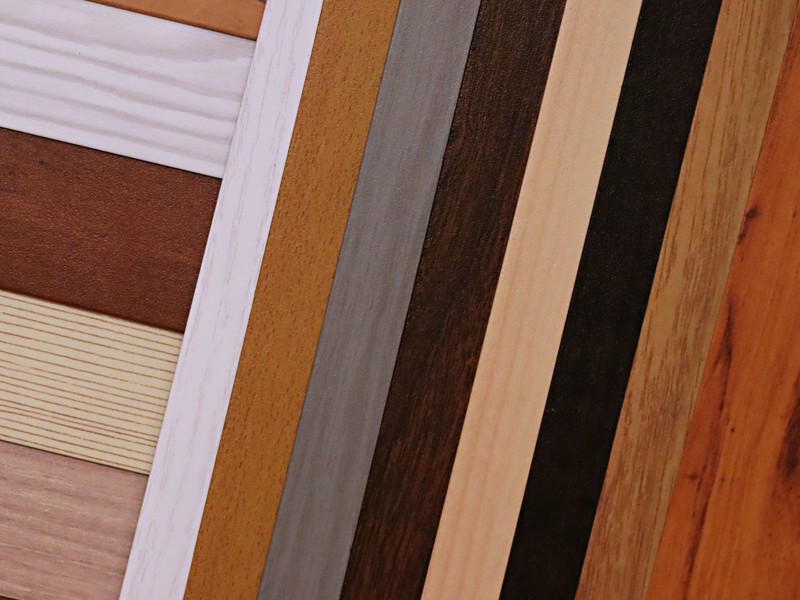Everything You Need to Know About Coffered Ceilings
When it comes to the interior design of a room, we may initially think of what is right in front of us: the walls, the furniture, and perhaps the windows and lighting. But the key to high quality, effective interior design is to never forget about the fifth wall.
Your ceiling is heavily responsible for setting the tone of your space. From warm and cosy low-ceilinged living rooms to expressive high-ceilinged libraries and museums, ceilings draw the eye and have the ability to create façades and illusions, aiding you in transforming your space and moulding it to your wishes.
In this blog, we will be exploring coffered ceilings, a classic architectural detail that has been creating interior design magic for thousands of years.
What are Coffered Ceilings?
A coffered ceiling is a series of sunken panels laid out evenly and framed by beams or mouldings that are used to decorate a ceiling in a grid-like pattern. These recessed panels are often square or rectangular but can also be seen in triangular, hexagonal, and octagonal varieties.
Coffered ceilings are celebrated for their ability to add depth and drama to any space. The architectural elegance that a multi-dimensional ceiling imparts on a room creates a real focal point, drawing the eye upwards and creating more visual intrigue.
Origins of Coffered Ceilings
Ancient Egypt
Early examples of a grid-like pattern being used to decorate a ceiling are firmly rooted in Ancient Egypt. Tombs and temples constructed by pharaohs featured stone ceilings with recessed panels that were painted with celestial bodies and religious scenes.
Along with being stunningly decorative, the recessed panels in the coffered ceilings of Ancient Egypt were utilised to reduce the weight that large stone slabs would add, making the upper floors of buildings lighter and therefore easier to support.
The Middle Ages
The rise of Gothic architecture brought verticality and light into focus during the Middle Ages. Pointed arches, ribbed vaults, and flying buttresses became all the rage, with elaborate, decorative details such as ornate paintings and stucco being used to adorn ceilings and create visual intrigue. During this time, the beams of the coffered ceilings were usually created using wood instead of stone for better structural integrity.
Stunning examples of coffered ceilings in Medieval architecture can be seen time and time again in Italy, such as in St. Mark’s Basilica in Venice and Santa Maria Maggiore in Rome.
The Nineteenth and Twentieth Centuries
Coffered ceilings saw a huge surge in popularity in the nineteenth and twentieth centuries, primarily featuring in the homes of the wealthy elite. Whilst coffered ceilings had served a primarily structural purpose until this point, the nineteenth and twentieth century saw a number of coffered ceilings installed solely for their aesthetic allure and decorative grandeur.
The most notable example from this time period is Buckingham Palace which features a number of coffered ceilings, most notably in the Royal Closet and the Throne Room. These coffered ceilings serve the purpose of adding depth and visual intrigue to such large rooms, with elaborate adornments such as plasterwork flowers, gold and royal blue details, and coat of arms embellishments featuring in the intricate designs.
The 2020s
Coffered ceilings have made a huge comeback in the 2020s. With wide design variations at their fingertips, architects can create unique experiences through the refurbishment of mid-century buildings with concrete vaulted ceilings or on geometric feature ceilings in new builds. Popular details include SAS WoodTones, SAS Mesh, SAS740 linear, and completely bespoke ceilings.
Benefits of Coffered Metal Ceilings
Increased Sound Absorption
Coffered ceilings help to absorb sound and reduce noise levels and echoes in a room, making spaces feel quieter and more comfortable. Using perforated metal tiles, the increased area and varied orientation of each surface both absorbs and diffuses unwanted noise. This feature is especially beneficial in large, open spaces with high ceilings.
Improved Light Reflectance
Available in a variety of finishes, natural light reflectance is controlled using different gloss levels. The design of coffered ceilings also helps to reflect, or sometimes magnify, light more effectively, brightening up a room without the need for additional lighting. This can create a more inviting and open atmosphere.
Dramatic Lighting Integration
Coffered ceilings provide a unique architectural framework for integrating ambient or accent lighting. The recessed panels create the perfect setup for adding LED strips or pendant lights to a space. With a wide range of geometrical shapes and depths, each layout is unique in the way that shadow and light are considered.
Our Coffered Ceiling Projects
Concrete & Metal Coffered Ceiling Integration
University Station, Birmingham
Following a complex three-year construction, SAS International supplied over 1,000sqm of metal ceiling solutions to the new Birmingham University railway station. Working alongside Associated Architects and supported by Mott MacDonald, SAS International delivered the design and installation of the new station acoustic ceilings.
Positioned between academic buildings of the early and mid 1900s, the station blends red brick walls with light concrete coffered ceilings. To improve the acoustic absorption of the busy space, large SAS600 rafts float between each barrel vault of the open soffit. Finished in RAL 9010 Pure White with 20% gloss, the acoustic rafts also reflect light across the large, high traffic spaces. Our collaborative efforts enabled us to overcome numerous environmental and historical challenges and ultimately achieve BREEAM ‘Very Good’ status.
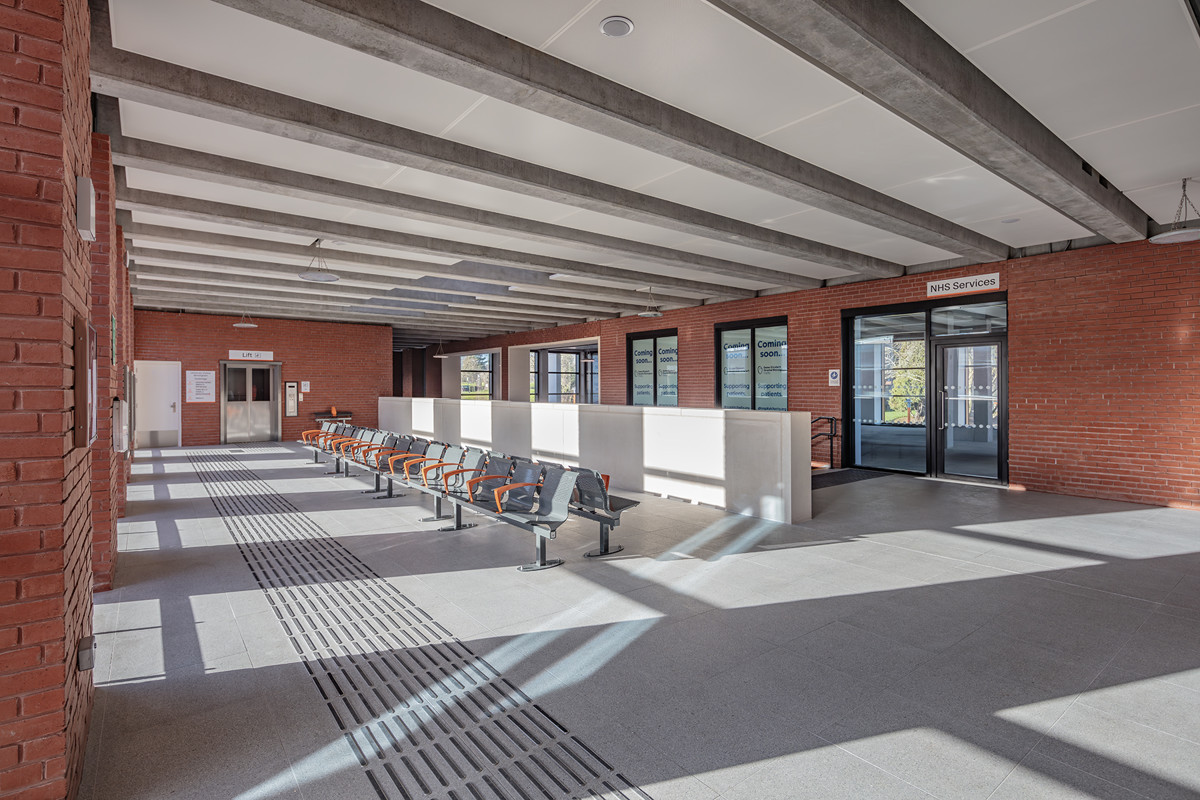
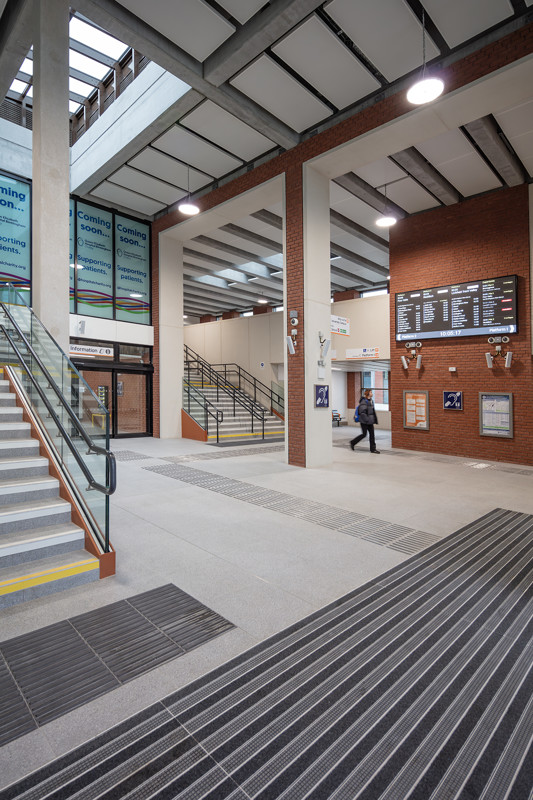
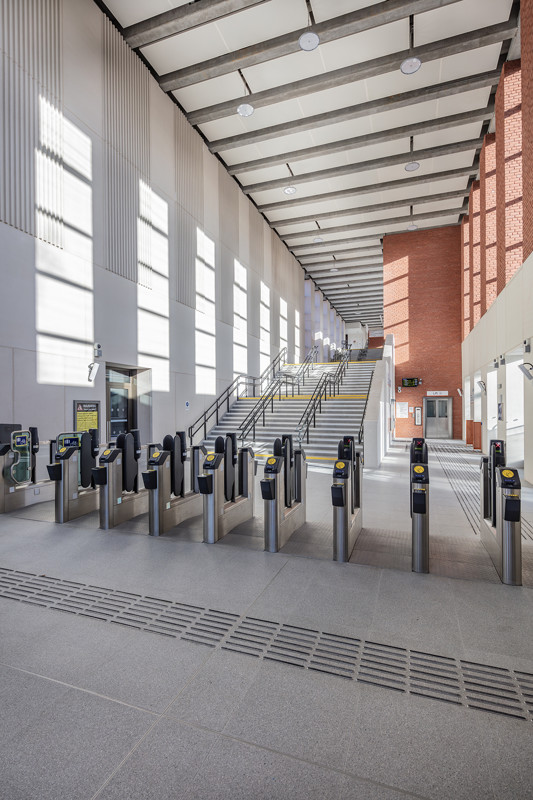
Queen Alia Airport, Amman
Handling 9.2 million passengers in 2023, Queen Alia Airport in Amman is designed to handle large crowds and lots of noise. A range of soffit integrating products have been installed at the 103,000m² terminal; namely, SAS International designed, manufactured, and supplied 12,000m² of curved SAS750 tube line, a curved metal linear ceiling system, complete with acoustic grey insulation to blend with the concrete soffit.
SAS designed, manufactured, and supplied curved lighting grilles, 4,000m² of bespoke triangular ceiling panels, and 12,000m² of its SAS700 linear slat ceiling system. Installed within a triangular concrete coffered ceiling, the metal linear slats provide a finish of neat architectural lines and essential electrical service integration within the baggage claim area.
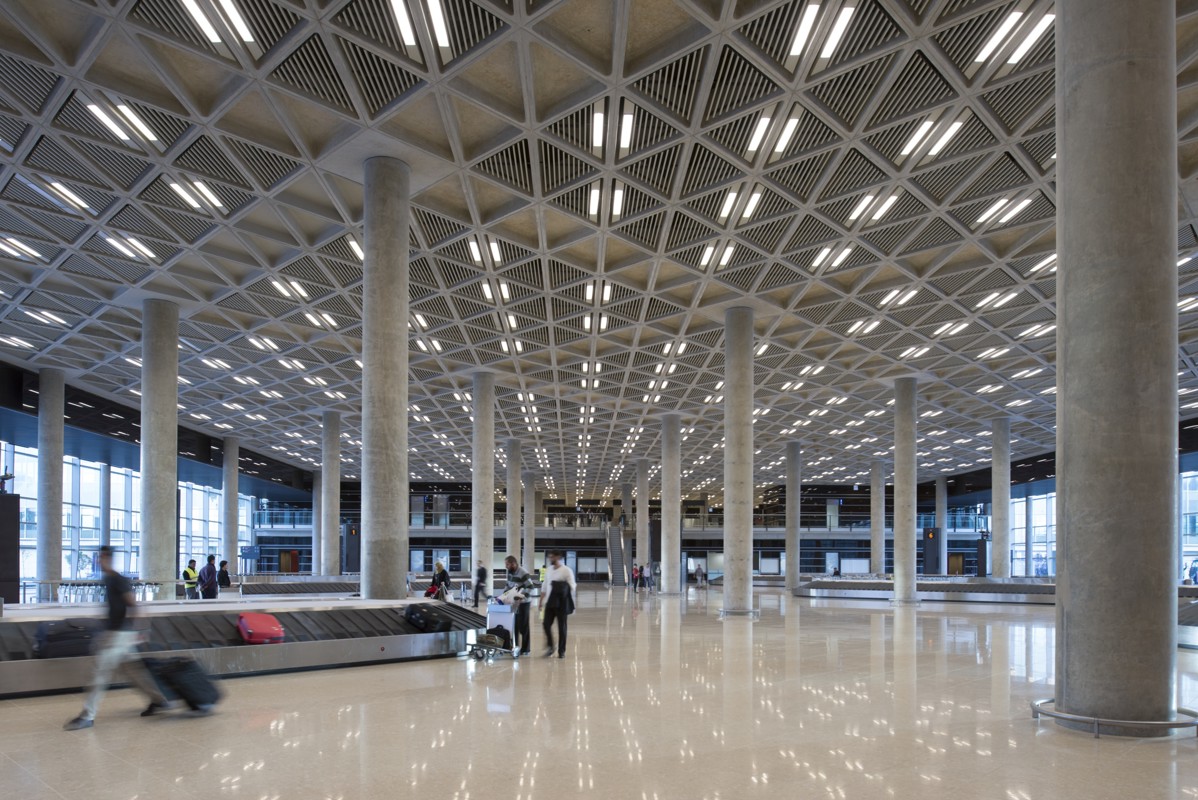
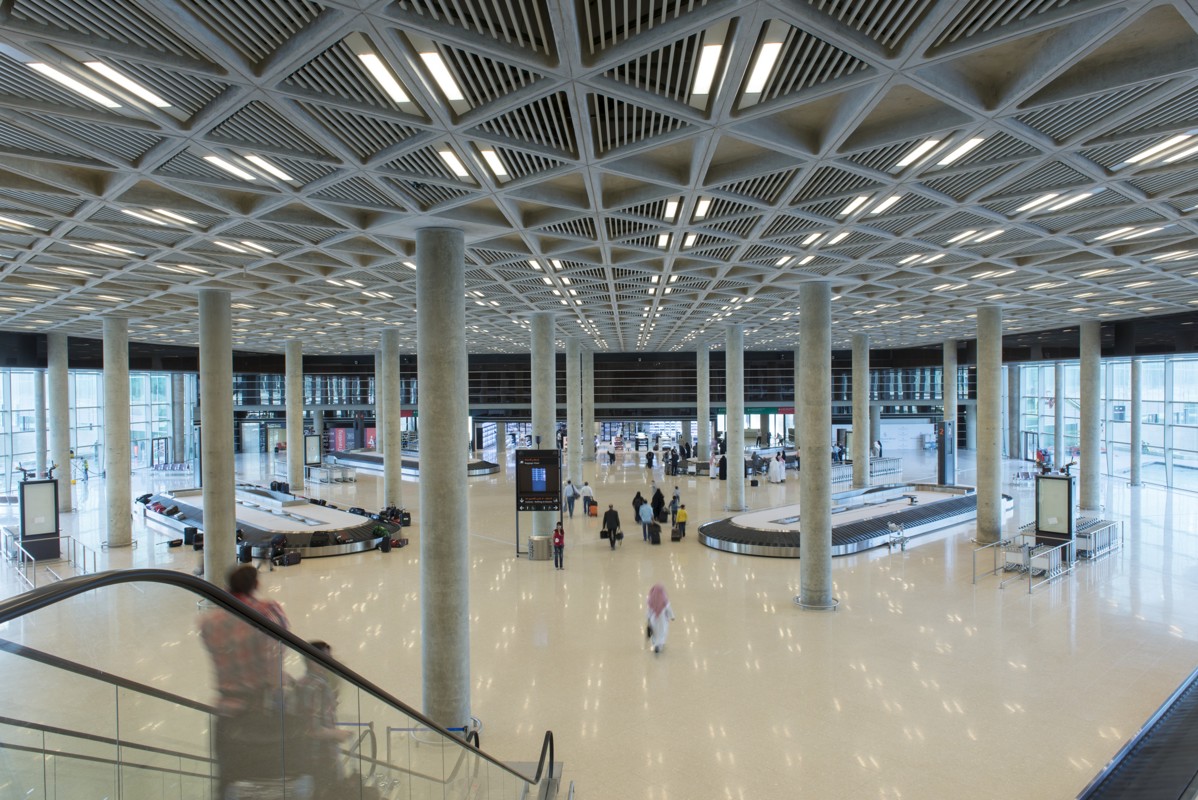
Marseille Provence Airport, France
Bridging the gap between Fernand Pouillon’s 1960s terminal design and Richard Rogers' 1990s airside development, the new extension at Marseille Provence Airport aims to improve passenger journeys through simple, bright, and navigable spaces. The terminal features a new Coeur, meaning heart in French, that provides a more cohesive arrival and departure sequence through intuitive wayfinding.
One of the most distinctive features of the Coeur is its inverted beam roof which includes deep skylight boxes that echo the design of the original Pouillon building. These large acoustic metal boxes showcase a complex grid of SAS200 concealed ceiling tiles and SAS600 rafts finished in RAL9007, Grey Aluminium. This dramatic design enhances the natural light that enters the space and provides Class A sound absorption to demanding, high traffic spaces. The dramatic depth of the skylights also allows for natural ventilation, minimising the need for assisted cooling.
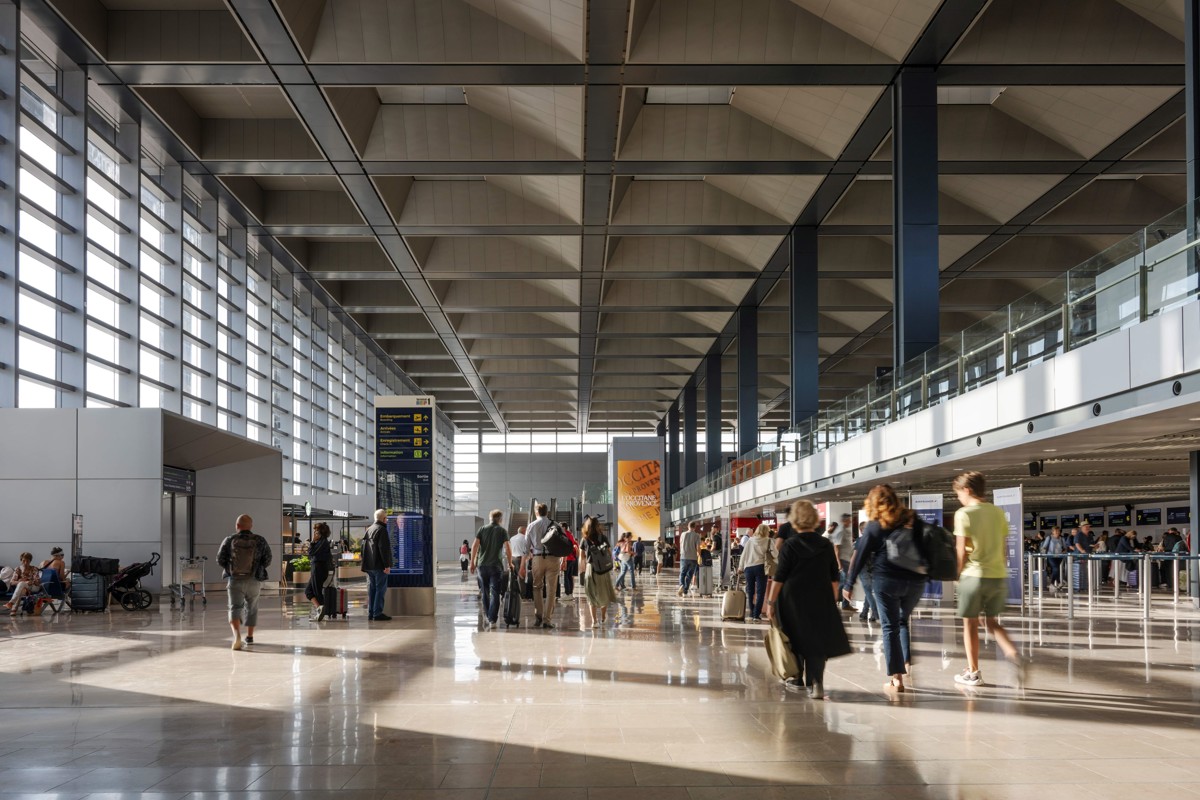
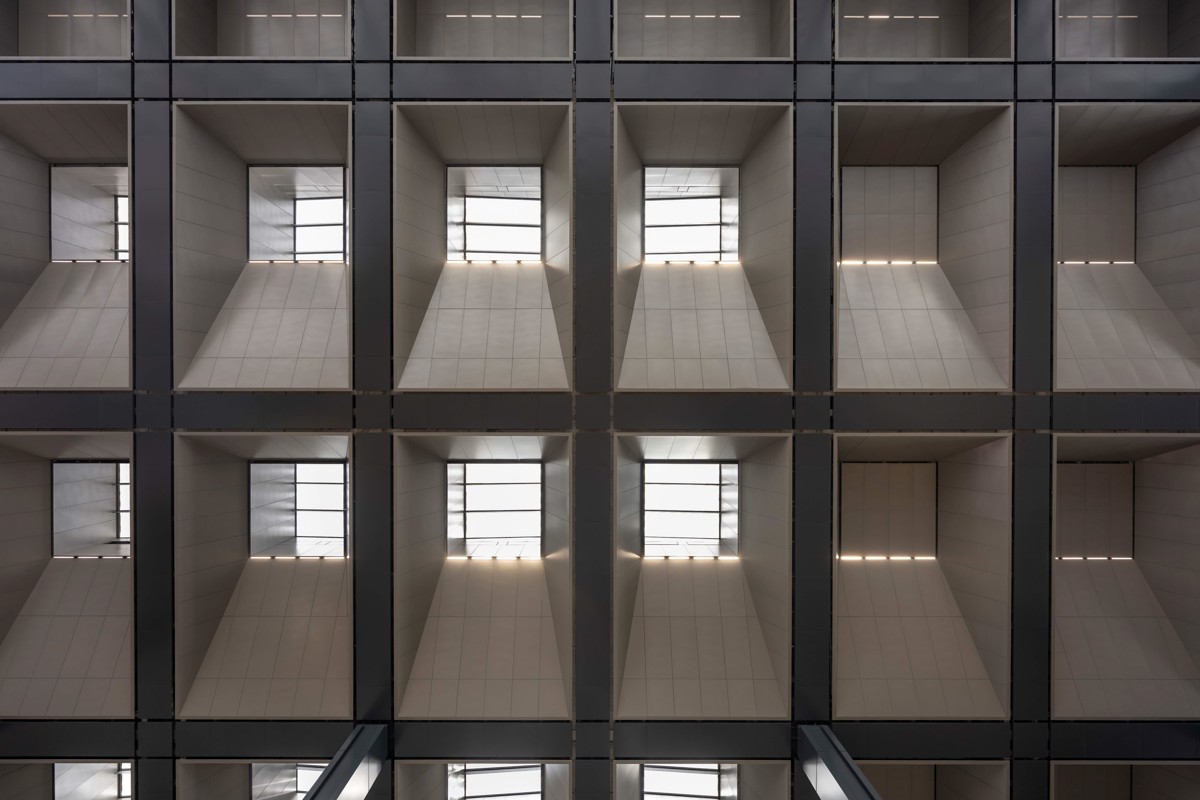
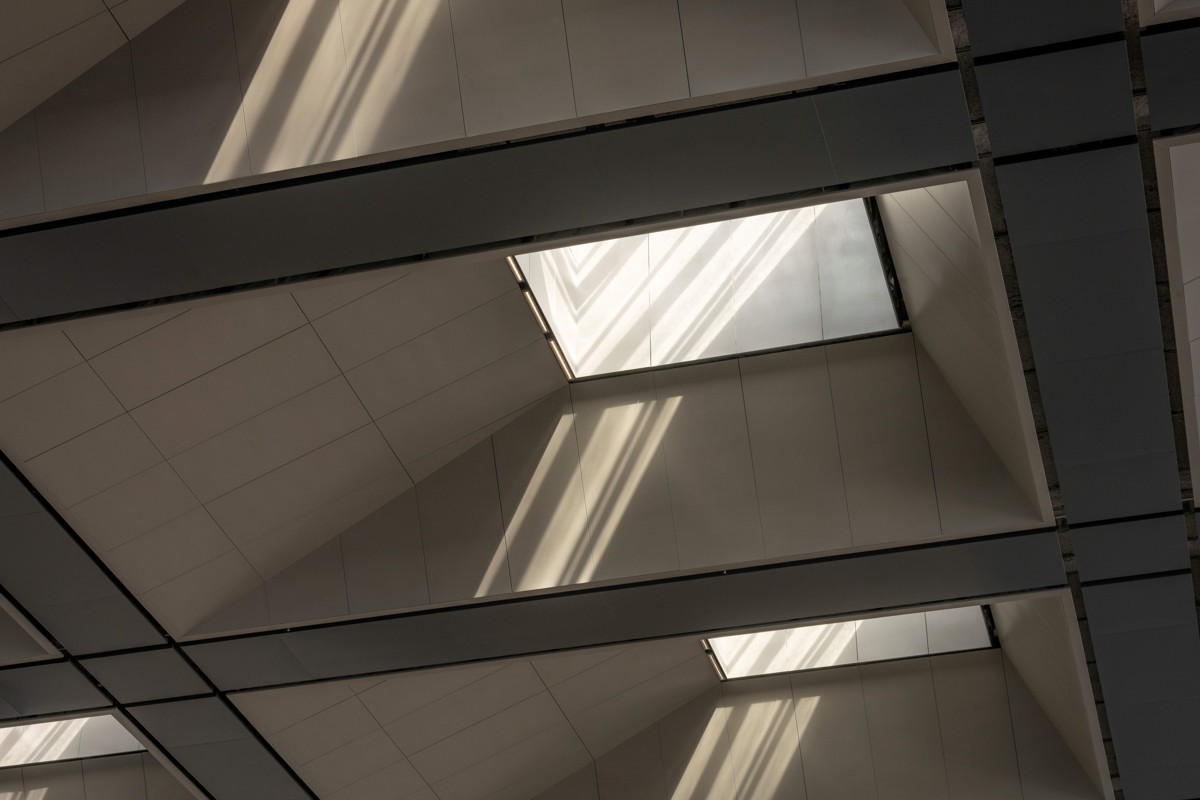
1114 Avenue of the Americas, New York
Working closely with project architects Gensler, SAS International collaborated on a project to provide two custom diamond ceilings for a confidential financial client within a pavilion building and concourse in the heart of New York City. SAS International developed the two custom solutions before prototyping and engineering them, accurately defining the tolerances required to make the complex geometry work in finished and accessible ceiling systems.
Whilst both solutions have a diamond geometry, the pavilion ceiling has a ‘cap’ that closes the ceiling off and utilizes a custom aluminium extruded grid to form the spine of the system. Within that extrusion, SAS detailed and designed both keyways to assist in the install and provide strength, as well as including pockets to house the custom light fittings that were selected. Light and shadow have become distinct features of these systems, achieved with both horizontal and pitched tiles to add depth and enhance the coloured accent lighting.
