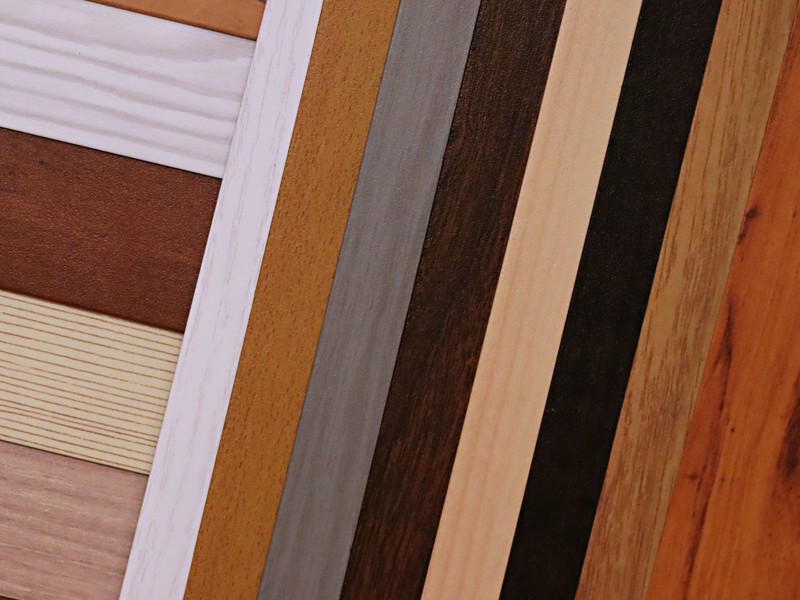Project Highlights January - June 2025

Edinburgh Futures Institute, Scotland
One of Edinburgh’s most beloved historic buildings has undergone major renovation works to create a state-of-the-art teaching space for the University of Edinburgh. The 145-year-old Grade A listed building has undergone extensive internal and external renovations, with its original features restored to their former glory.
The institute boasts impressive 150-metre-long corridors that showcase SAS600 rafts, finished in RAL7012 Basalt Grey to complement the original stone flooring and provide intuitive wayfinding throughout the building.
Read the case study here.

Qanstruct Headquarters, Kew, Australia
The newly completed Qanstruct Headquarters in Kew, Victoria was designed by Bruce Henderson Architects for one of Australia's leading design companies. With innovation and sustainability at the core of the projects design, the landmark fit-out project features SAS International Australia’s most adaptable metal ceiling system,SAS200 as well as bespoke SAS175 panel solutions.
SAS200 was seamlessly integrated into key areas, including the open office areas on Level 1, as well as the kitchen on Level 2, ensuring a cohesive and polished look throughout the new headquarters. The bespoke curved SAS175 system was integrated into the Boardroom and meeting rooms on Level 1.
Read the case study here.

Montefiore Einstein Comprehensive Orthopedic & Spine Center, New York, USA
In June 2024 the Montefiore Einstein Comprehensive Orthopedic & Spine Center (M.E.C.O.S.C.) opened a multi-specialty, outpatient facility in West Nyack. Designed by architects Gensler for Aspect Health Inc, this two-story, 60,000-square-foot building provides a best-in-class ambulatory surgery center, advanced imaging, physical and occupational therapy services along with the supporting cutting-edge medical services.
Read the case study here.

101 Miller Street, North Sydney, Australia
Located in the heart of North Sydney, 101 Miller Street is a premium-grade office tower and one of the area’s most iconic commercial landmarks. With its striking architecture and focus on sustainability, the building offers premium office space across 31 levels, a 4.5 Star NABERS Energy Rating and 6 Star NABERS Indoor Environment Rating, reflecting the commitment of owners, Mirvac, to superior environmental performance.
A signature feature of the 101 Miller Street building is the grand entrance lobby. This area features SAS International’s SAS750 metal ceiling system which was selected to elevate the aesthetics and functionality of the lobby.
Read the case study here.

Long Neck Public House, Perth, Australia
The inviting hospitality space of the Long Neck Public House at Perth Airport fuses industrial design with comfort, offering both local and international travellers with a warm and stylish retreat.
Read the case study here.

Marseille Provence Airport, France
Norman Foster delivers new extension at Marseille Provence Airport Terminal 1, bridging the gap between Fernand Pouillon’s 1960’s terminal design and Richard Rogers' 1990’s airside development.

MinRes HQ, Perth, Australia
MinRes HQ is a landmark commercial development in Perth that promotes architectural excellence, sustainability, and thoughtful workplace design. SAS International worked in collaboration with Progressive Materials, to supply premium metal ceiling solutions.
Read the case study here.

Porsche Centre, Newport, Wales
Dick Lovett opens new Porsche dealership in Newport, Wales, featuring SAS120 throughout the showroom space. This new showroom is one of the largest purpose built Porsche dealerships in Europe and is currently the only Porsche centre in Wales.
Read the case study here.

Brevan Howard, New York, USA
In 2023, Brevan Howard renovated over 83,000 square feet on the 19th and 20th floors at 1345 Avenue of the Americas in New York.
Read the case study here.

199 Bishopsgate, London, UK
Forming part of British Land’s Broadgate campus, 199 Bishopsgate has undergone a significant transformation to modernise the building, raise its EPC rating from a D to a B, and achieve BREEAM Excellent.
Read the case study here.

Arbor Bankside Yards
In 2023, Native Land brought to market Arbor, a Grade A office building that forms part of their Bankside Yards scheme—the UK’s first fossil fuel-free mixed-use development.
SAS worked in collaboration with PLP Architecture & Stiff + Trevillion to deliver Bespoke SAS330, SAS330 Rafts, and Mesh to the 223,000 sq ft office building.
Read the case study here.


